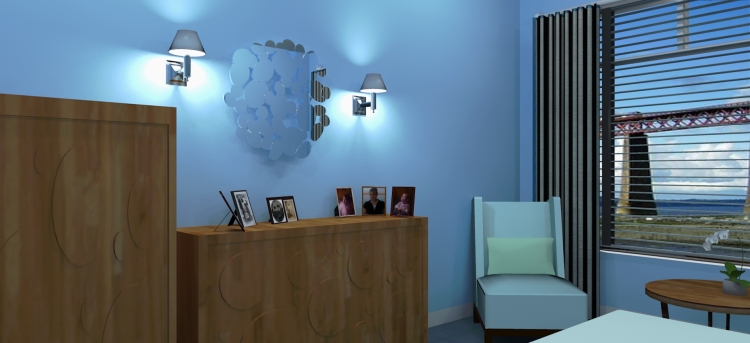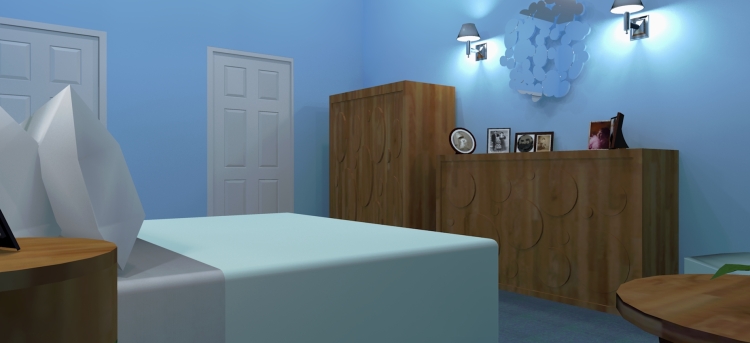As my internship is drawing to an end I thought I would share more of the work I have undertaken while working in a real firm. None of this fake project nonsense.
Malcolm Duffin Design was approached by a client who owned two care homes within Fife that were in desperate need for renovation and I was in charge of designing the bedroom and en-suite. The clients had a colour range in mind but I had free range of furniture and layout the room. Built in sketch up from CAD drawing and rendered using Twilight for sketch up.
Light coloured wooden furniture brighten the room within appearing to trendy for the type of interior. The blue walls brighten the room and lighten the atmosphere creating a calm and relaxing space. With views over the Forth create a relaxed seating area by the window with two beautiful wing chairs.
White wooden doors keep the room bright and fresh, allowing the space to appear clean and welcoming. Plenty of storage space with a side board and wardrobe, allowing the client to store their personal belongings.


